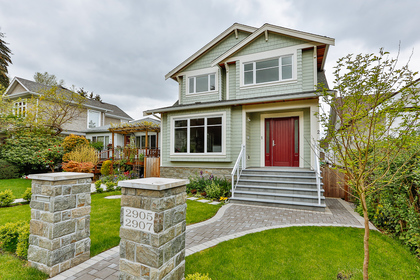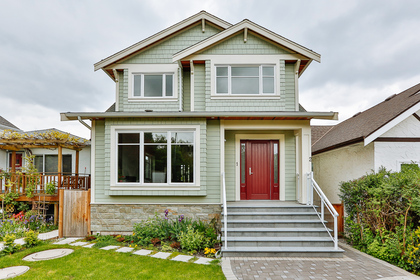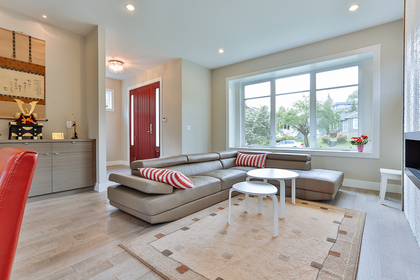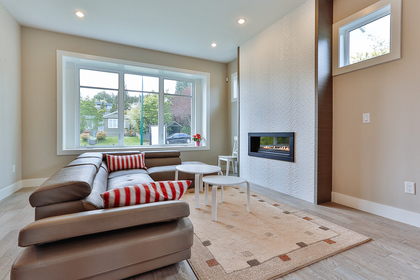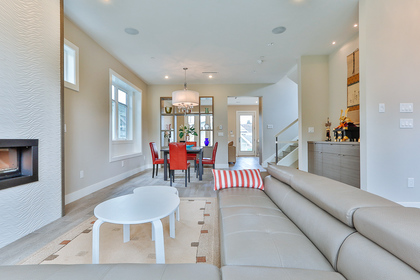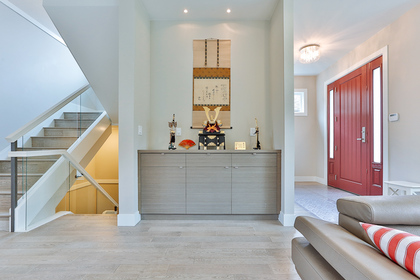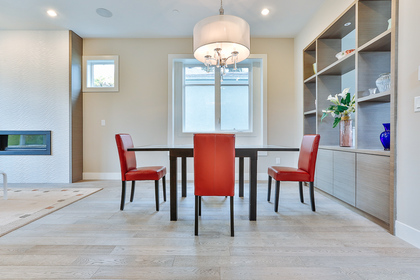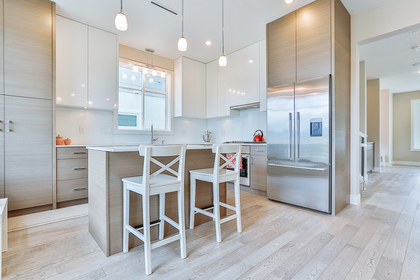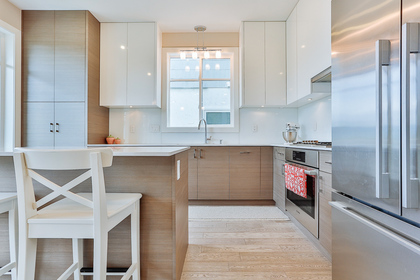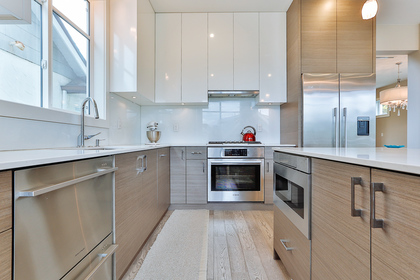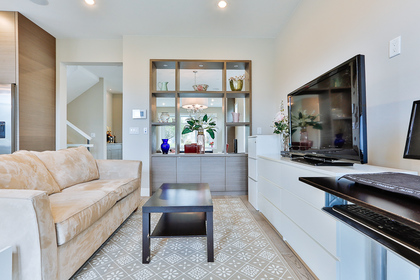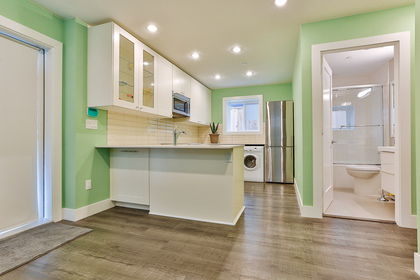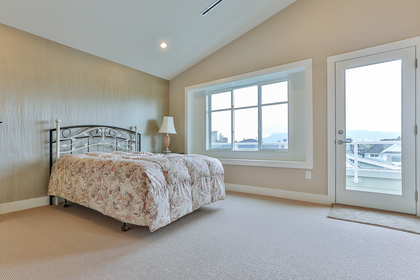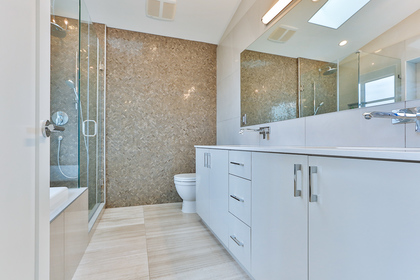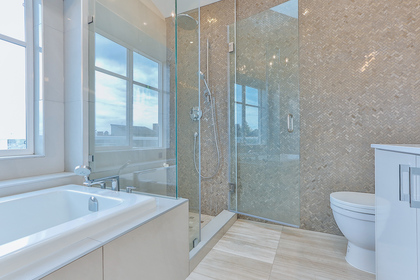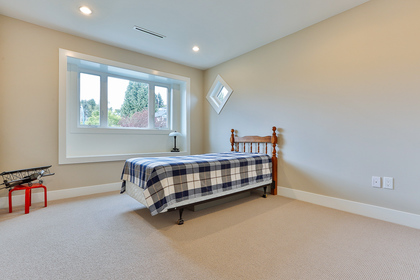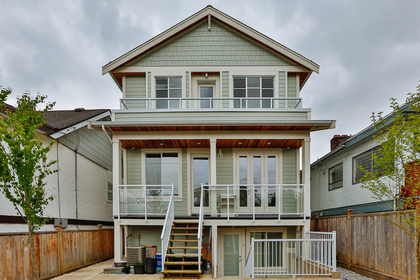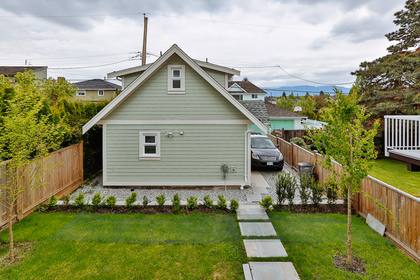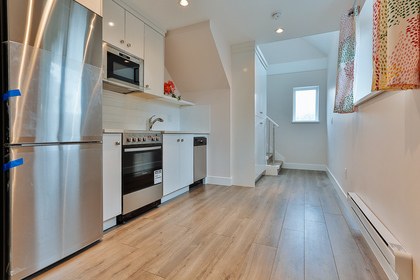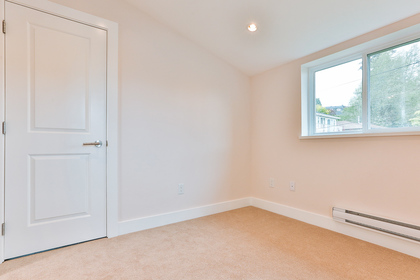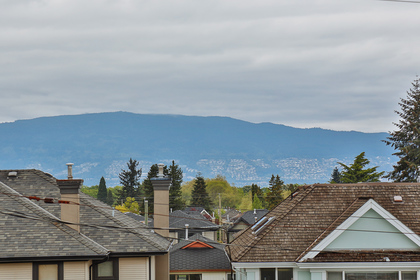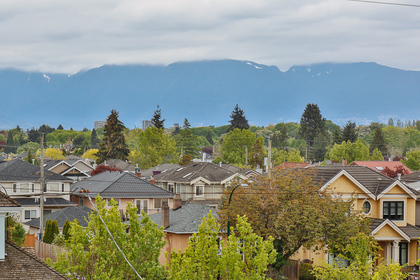$3,888,000
SOLD
VERY WELL DESIGNED GORGEOUS CUSTOM BUILT HOME in 2015 located in desirable Arbutus - This 6 bedroom 7 bathroom home is in immaculate condition with an authorized separate suite & a brand new (2017) additional laneway house w/ one bedroom, 2 bath, patio & kitchen (532 SF). 2775 SF in main house - open concept dining & living room, gas fireplace, radiant heating & 10ft ceilings. Exceptional quality & finishes built into every detail - gourmet kitchen has high end cabinetry & appliances, caesarstone quartz countertops. Stunning mountain views from the master bedroom, kitchen & living room. A/C, HRV & Advance Home Smart System. Close to the City's best private & public schools Trafalgar Elementary & Prince of Wales Secondary. Located on a quiet tree lined street. Must see!!
| MLS®: | R2175976 |
| Type: | House |
| Bedrooms: | 6 |
| Bathrooms: | 7 |
| Square Feet: | 3,307 |
| Lot Size: | 4,026 sqft |
| Frontage: | 33 |
| Depth: | 122 |
| Full Baths: | 6 |
| Half Baths: | 1 |
| Taxes: | $7,003.35 (2016) |
| Parking: | 2 Parking |
| Fireplaces: | Gas Fireplace |
| Kitchens: | 3 Kitchens |
| Balcony/Patio: | Balcony & Patio |
| View: | Mountain |
| Basement: | Fully finished |
| Rear Exposure: | North |
| Storeys: | 3 Storey |
| Year Built: | 2015 |
| Style: | 3 Storey w/ Laneway house |
| Warranty: | NHW |
| Rental Suite: | Authorized separate suite & Laneway house |
| Living Room: | 13'11 x 10'10 |
| Dining Room: | 13'11 x 10 |
| Kitchen: | 10'9 x 14'1 |
| Family Room: | 13'1 x 13'7 |
| Foyer: | 10 x 5'10 |
| Patio: | 25'4 x 3'8 |
| Master Bedroom: | 14'4 x 12'8 |
| Bedroom: | 10'9 x 11'10 |
| Bedroom: | 10'9 x 12'5 |
| Walk in closet: | 9'3 x 5'7 |
| Bathroom: | 9'2 x 8'1 |
| Bathroom: | 10 x 4'11 |
| Living Room: | 11'4 x 11'2 |
| Kitchen: | 11'5 x 8'3 |
| Bedroom: | 8'1 x 10'7 |
| Bedroom: | 10'5 x 9'8 |
| Laundry Room: | 5 x 7'6 |
| Patio: | 11'2 x 9'3 |
