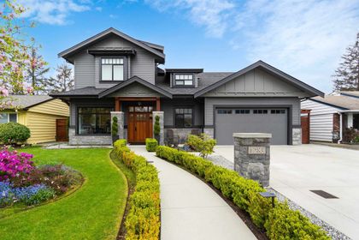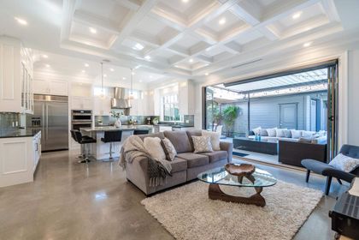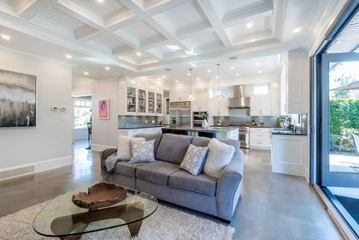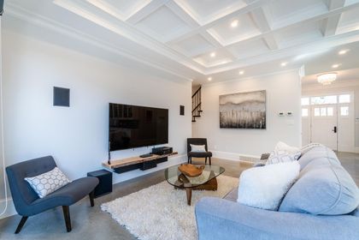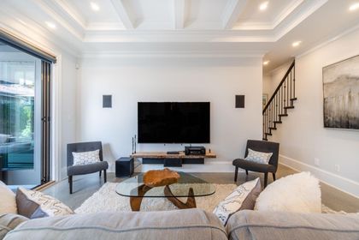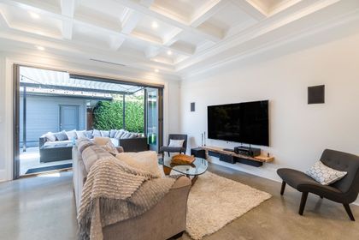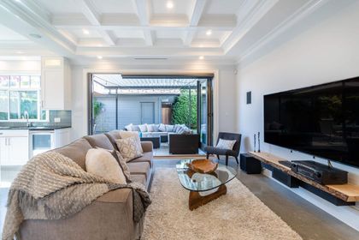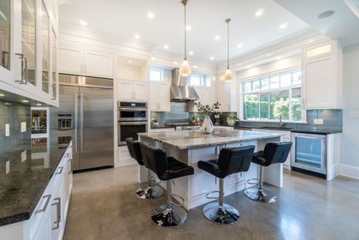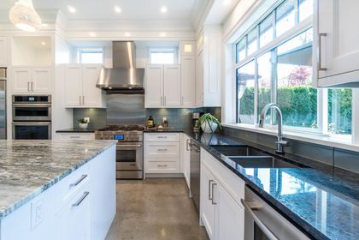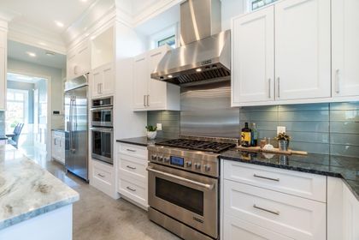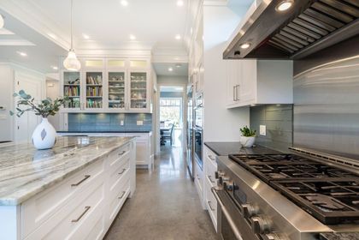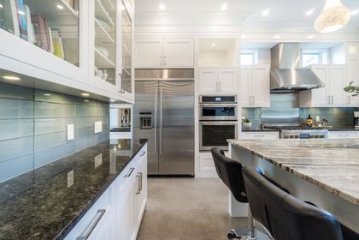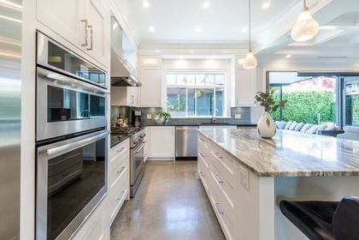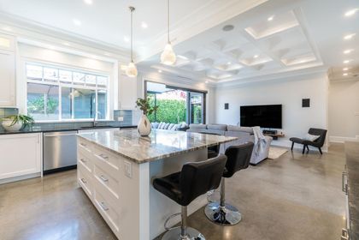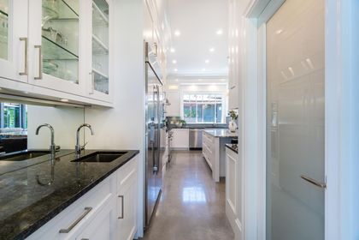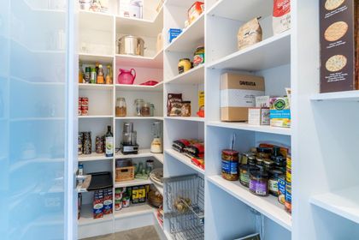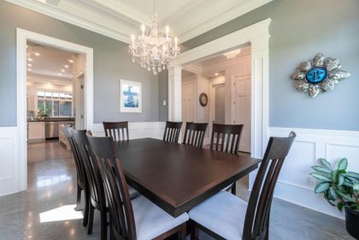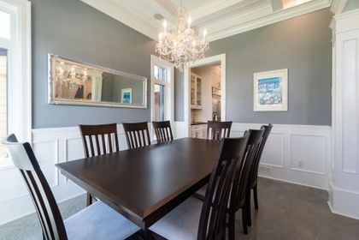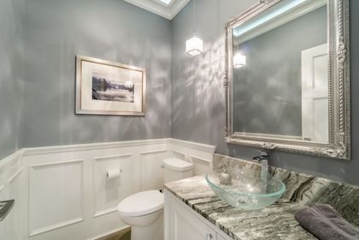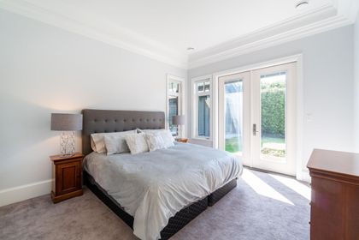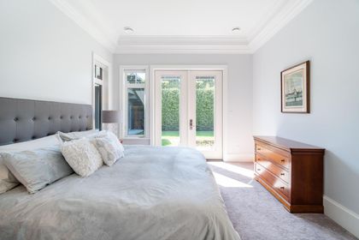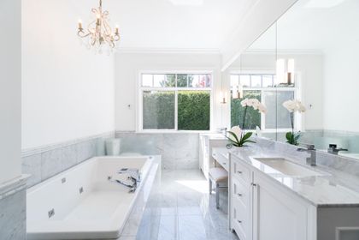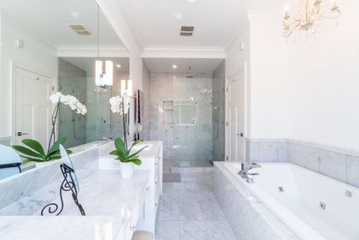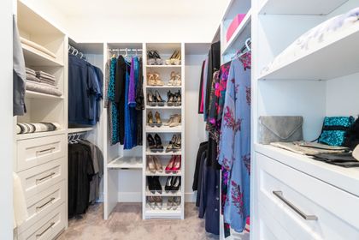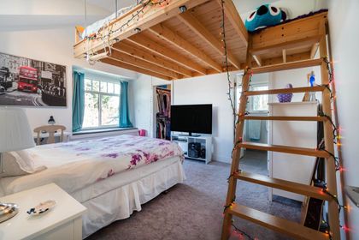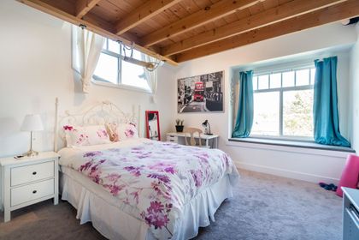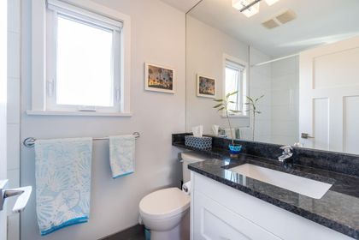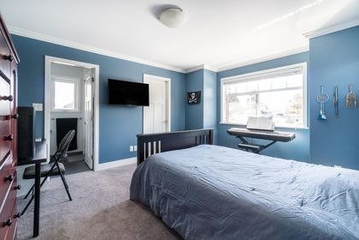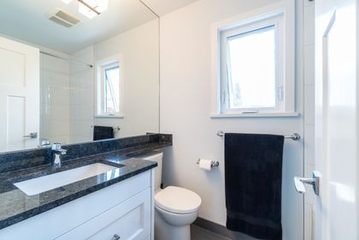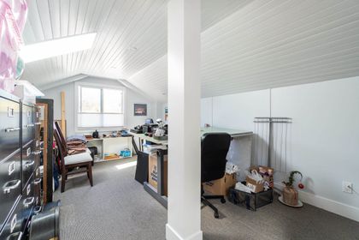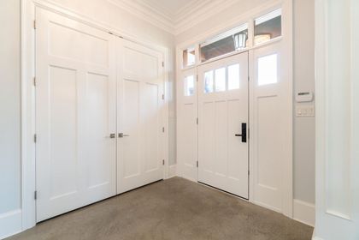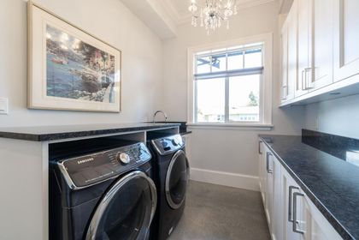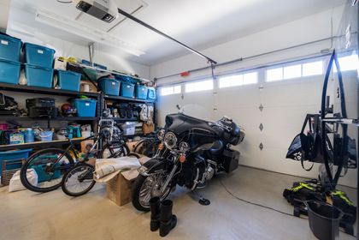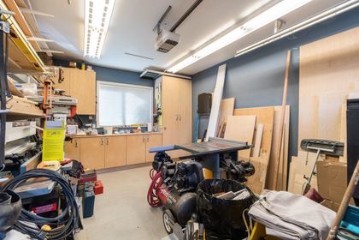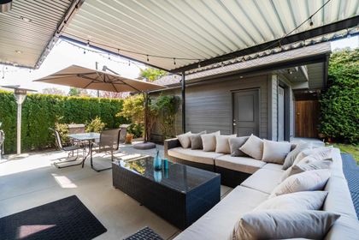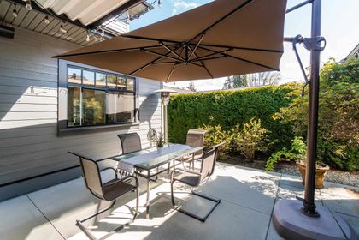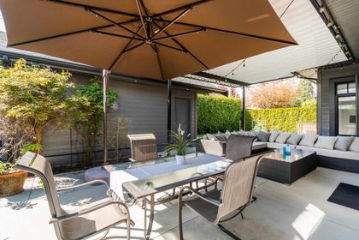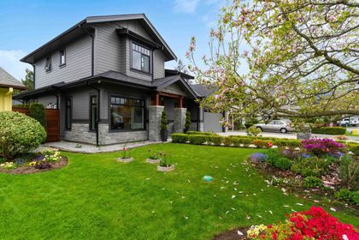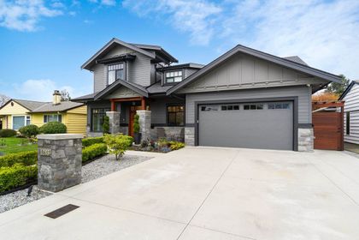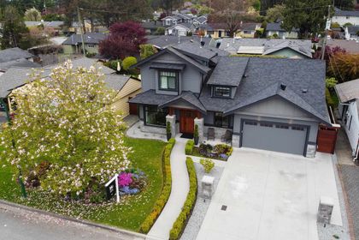$2,700,000
SOLD
Custom-built modern craftsman in the heart of charming Norgate. This 2753 sqft 3 bed/4 bath home was owner-built in 2017 with no expenses spared. Enjoy luxuries like 10'5 foot ceilings, air conditioning, radiant heated concrete floors and elegant custom cabinetry throughout. This entertainer's dream has a 6 burner gas range, a walk-in pantry, and a swanky wet bar. The spacious main-level primary bedroom suite features Carrara marble, large tub, and a huge walk-in shower and closet. On the second floor, you'll find 2 bedrooms both with attached baths and epic 360 degree views. There’s also a large double car garage and an amazing 400-squarefoot workshop that can be whatever you desire. This gorgeous home is truly one-of-kind. Don't miss your chance to live luxuriously in Norgate
| MLS®: | R2683837 |
| Type: | House |
| Bedrooms: | 3 |
| Bathrooms: | 4 |
| Square Feet: | 2,752 sqft |
| Lot Size: | 6,000 sqft |
| Frontage: | 60.00 ft |
| Depth: | 100.00 ft |
| Full Baths: | 3 |
| Half Baths: | 1 |
| Taxes: | $7,596.56 (2021) |
| Parking: | Double Garage |
| Balcony/Patio: | Fenced yard, Patio |
| Basement: | None |
| Storeys: | 2 |
| Year Built: | 2016 |
| Style: | 2 Storey |
| Warranty: | New Home Warranty |
| Foyer: | 10'7 x 7'7 |
| Laundry: | 15'2 x 8'5 |
| Dining Room: | 12'8 x 9'11 |
| Pantry: | 6'11 x 4'2 |
| Kitchen: | 17'5 x 11'9 |
| Living Room: | 17'5 x 16'11 |
| Master Bedroom: | 13'7 x 11'11 |
| Walk In Closet: | 9'7 x 9'2 |
| Bedroom: | 17'4 x 12' |
| Walk In Closet: | 5 x 4'8 |
| Storage: | 14'1 x 8'8 |
| Office : | 16'6 x 11'10 |
| Flex Room: | 11'9 x 10'10 |
| Workshop: | 18'11 x 12'8 |
| Storage: | 18'11 x 4'9 |
